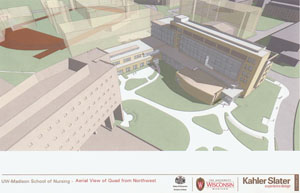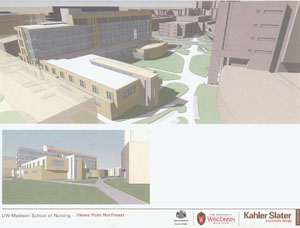
Schematic designs for the new School of Nursing learning center show a five-story building with a two-story north wing at the corner of Highland Avenue and Observatory Drive.
School of Nursing faculty and staff had their first look February 25 at schematic designs for the School’s new building, which features a two-story atrium, 300-seat auditorium; wired, interactive classrooms, and simulation labs.
“This building will create incredible space for our faculty to teach, our students to learn and for them to create the future of nursing in Wisconsin,” Dean Kathryn May said. “This is designed for the future; that’s the best part.” The new five-story learning center with a two-story north wing will be a signature building for West campus, she added.
“We are the marker at the corner of Highland and Observatory,” said Mark VanderWoude, assistant dean for facilities. “We are the building everyone will see.”
The $52.2 million public/private project is the top campus building priority for the 2011-2013 budget. The School will learn later this month if the nursing center is included in Governor Scott Walker’s capital budget. It also must be approved by the Legislature before work can begin.
The Power of Nursing campaign has raised $13.1 million of the $17.4 million in private support needed for the nursing center. With a successful campaign and state approval, the School could break ground this fall for the project that is designed to educate nurses for the next 100 years and to meet a growing need for nurses to care for an aging population.
The schematic design combines the best of what nursing faculty said they wanted and needed in the new building with what is possible with the dollars available, May said. “This is the first campus project in a decade to bring schematic designs in on budget,” she said.

The 160,000-square-foot building (99,000 assignable square feet) includes 180- and 290-seat interactive classrooms in which nursing, medical and pharmacy students will collaborate on virtual cases. Nursing students will gain valuable experience in state-of-the-art hospital and home-care simulation rooms. The new building has room for 30 percent more students and faculty, as well as additional programs and research.
The schematic design sets how big the building will be, how it will sit on the site and that the materials used will be similar to those on the neighboring Rennebohm Hall, home of the School of Pharmacy, VanderWoude said. While the overall square footage and the size of the rooms within it will not change significantly, these are not final drawings of what the new building will look like, he said.
About a third of the building is devoted to classroom space. It also includes a two-story atrium and will incorporate limestone from the former nursing dormitory at 1402 University Avenue. “The Cave” will present opportunities to develop an immersive, virtual environment to pursue advanced research to improve patient care. Faculty/research space will occupy two floors.
The nursing building will form a quadrangle with Rennebohm Hall, which will be landscaped to feel like the lakeshore path, VanderWoude said. The quad will include a patio and a council ring. “We needed to create a sense of quality,” he said. “We needed a sense of campus.”
The entry to Rennebohm Hall will be remodeled and a medicinal garden will be added as part of the project.
To learn more about the project or to make a gift online, visit www.powerofnursing.wisc.edu.
Nursing School in State Budget
The State Building Commission Wednesday, March 16, approved plans to construct a new $52.2 million building for the University of Wisconsin-Madison School of Nursing. The project, the top campus building priority, was added to the governor’s proposed capital budget for 2011-2013. Continue reading »
